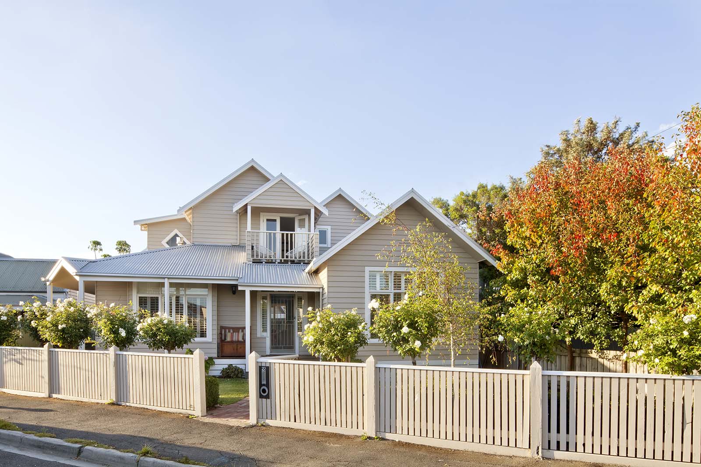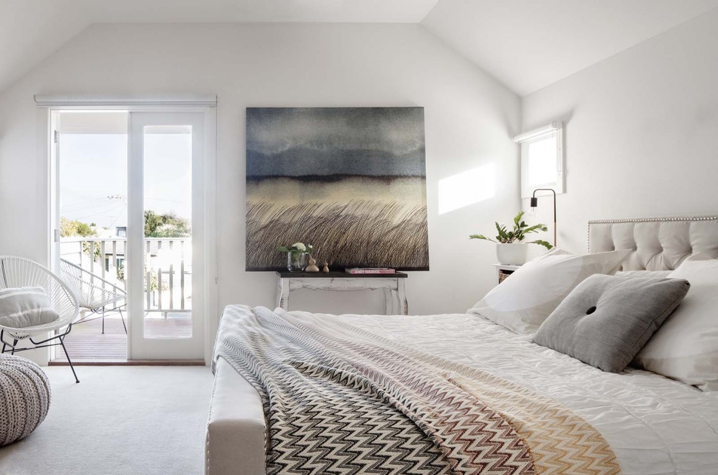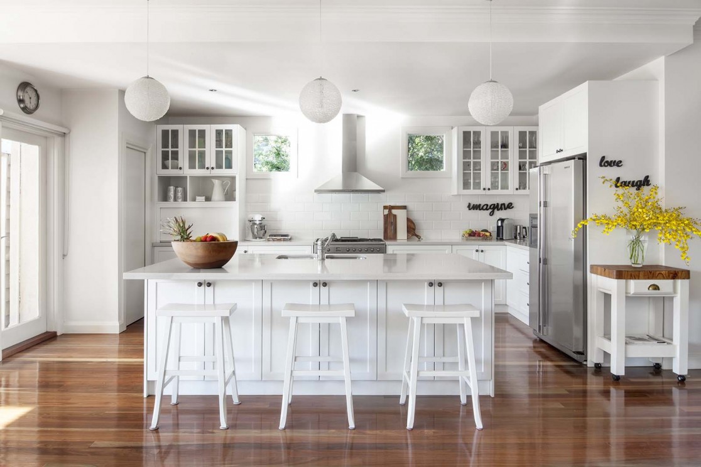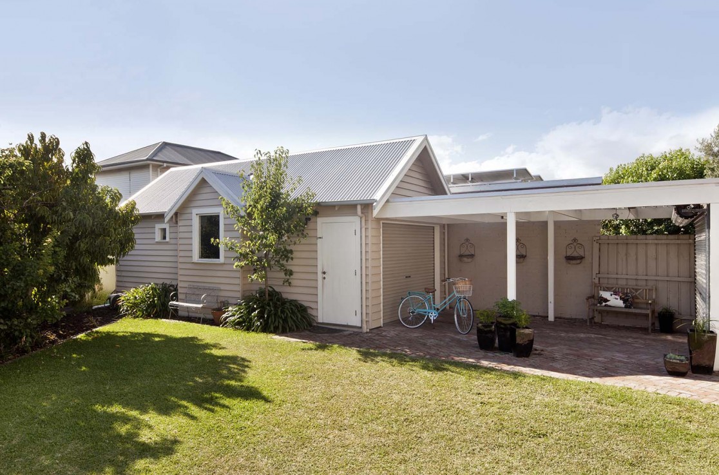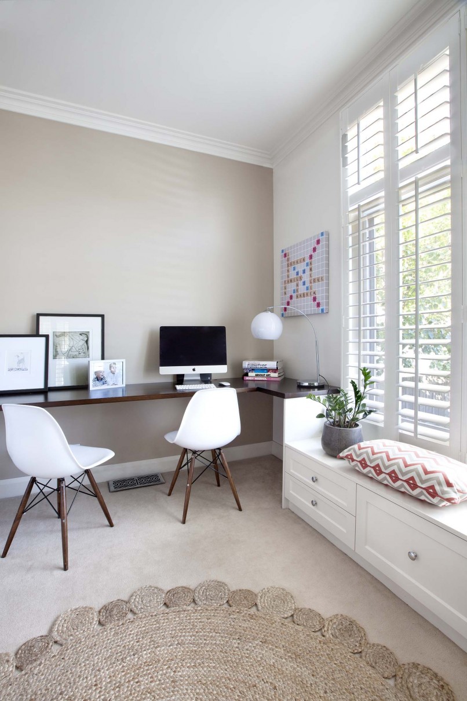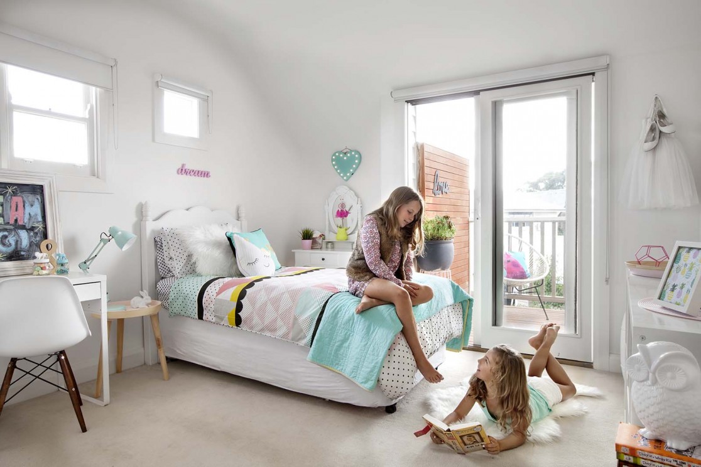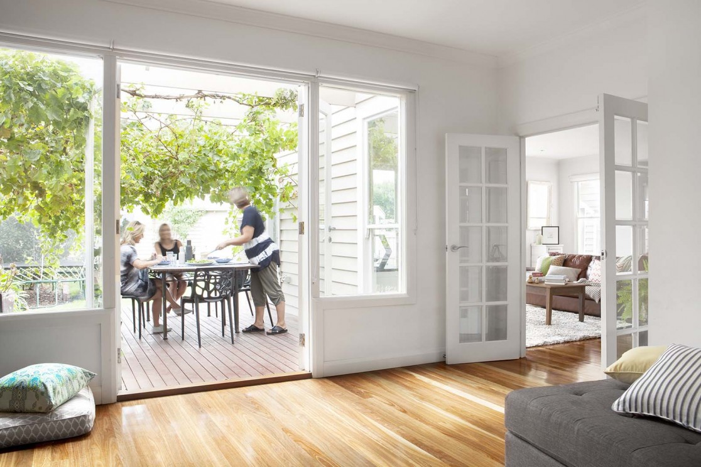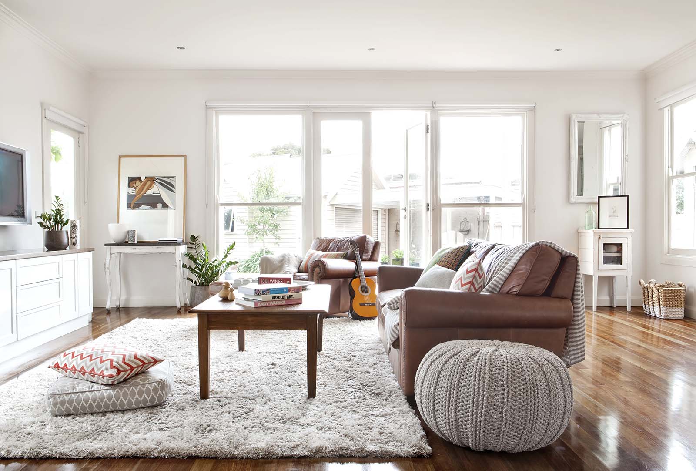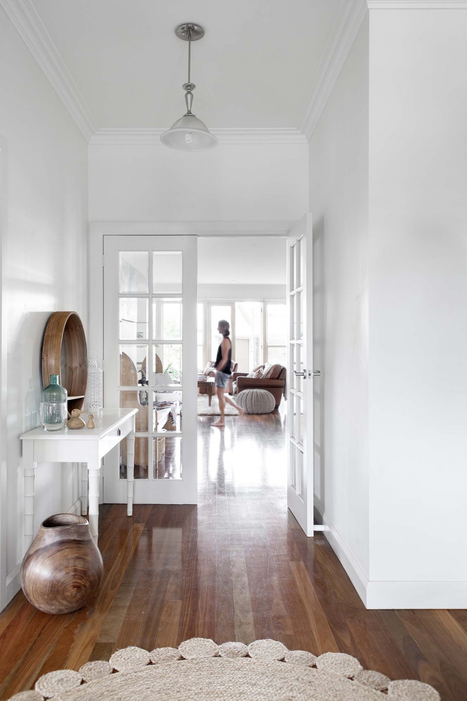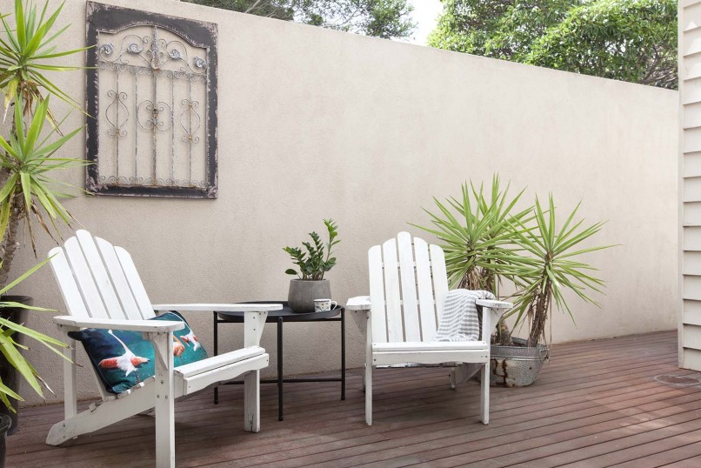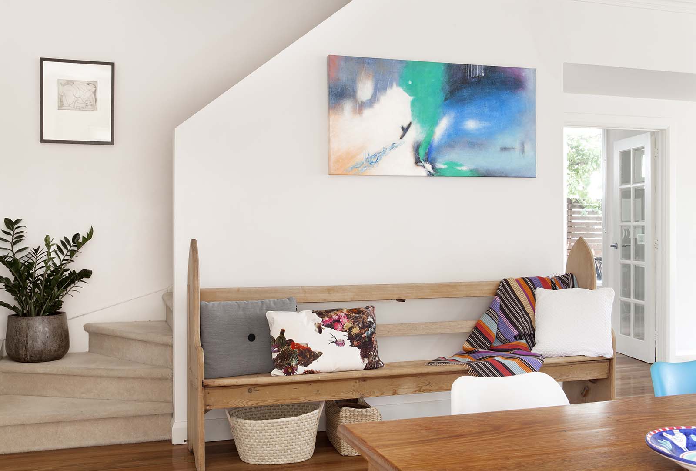Existing Canvas
Blank infill site in one of Williamstown’s most Historic streets with high level heritage overlays
Brief
Design 2 storey family dwelling with maximized living areas, 4 bedrooms and study, north facing solar access and integrated external entertaining areas
Design Philosophy
- Sympathetic to street integration, recessive upper floor and roof lines
- Prominent articulation to all walls avoid bulkiness
- Orientation of dwelling to achieve maximum natural light throughout the day
- Use of traditional timber weatherboards and metal roof materials with pressed red bricks to laneways and garages
Outcomes
Beautifully balanced family home that sits wonderfully within the heritage streetscape

