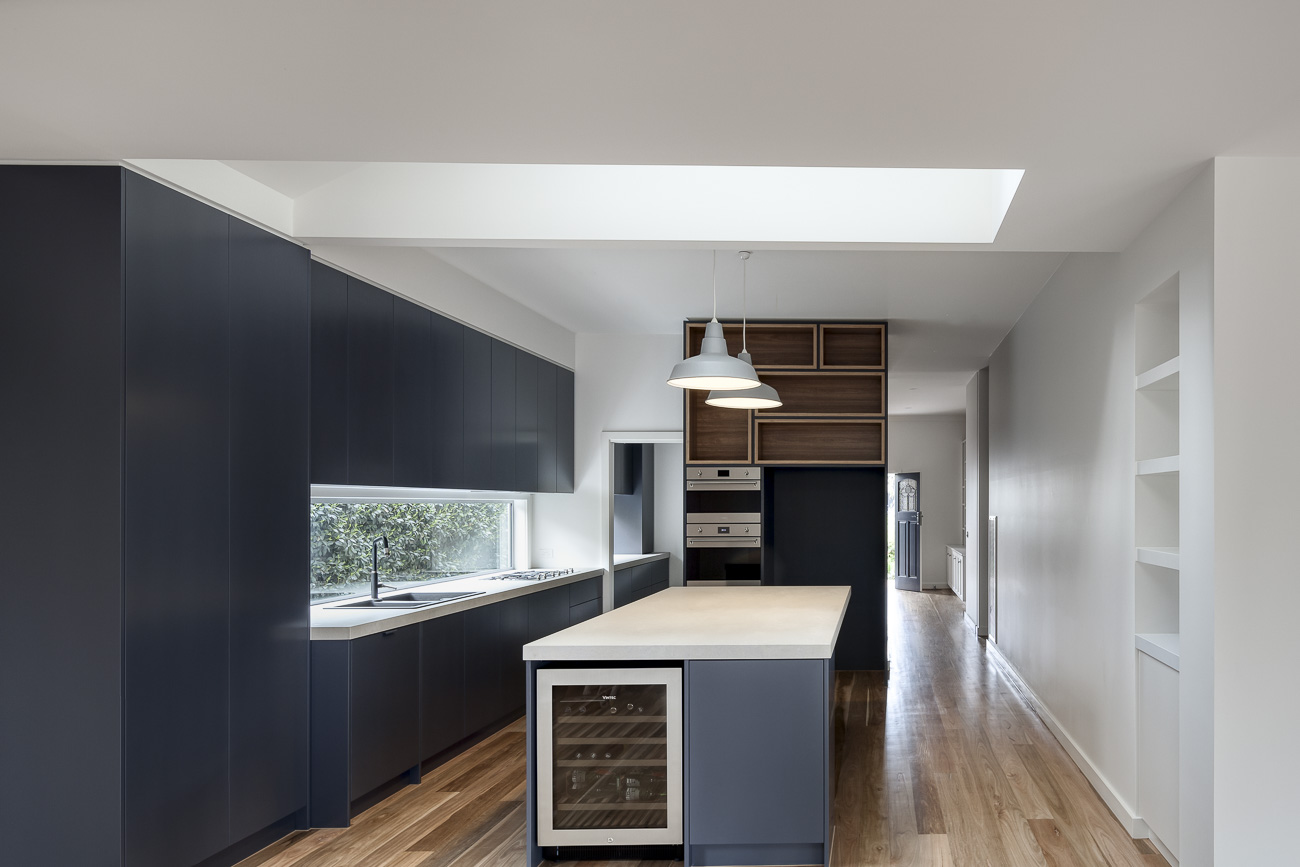Existing Canvas:
Existing single storey heritage dwelling with high level heritage overlays
Existing single storey heritage dwelling with high level heritage overlays
Design 2 storey family addition to suit a growing family and home office
Council heritage overlays & tight site access
Beautifully balanced rear addition that provides a contemporary edge to the heritage front portion of the dwelling
