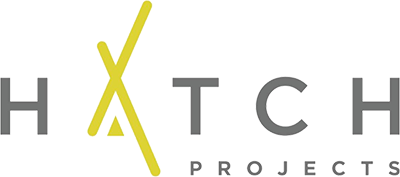Town Planning
Town Planning approval is required for a high proportion of building projects, for all properties with Heritage Overlays, and for many sites under a certain lot size.
Navigating successfully through the Town Planning process relies on the ability to communicate development philosophies pictorially and verbally. It also relies on the ability to brief and co-ordinate relevant external consultants with specific expertise that may be vital in reducing risk, and maximizing success.
