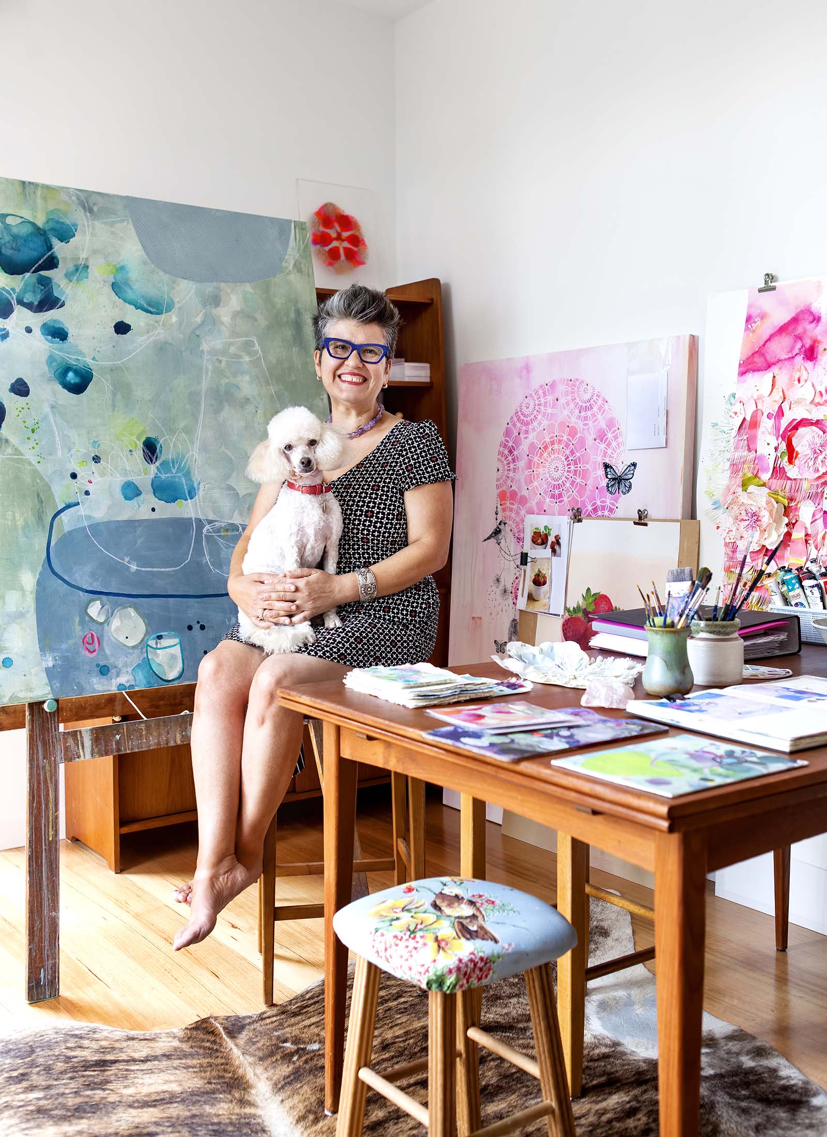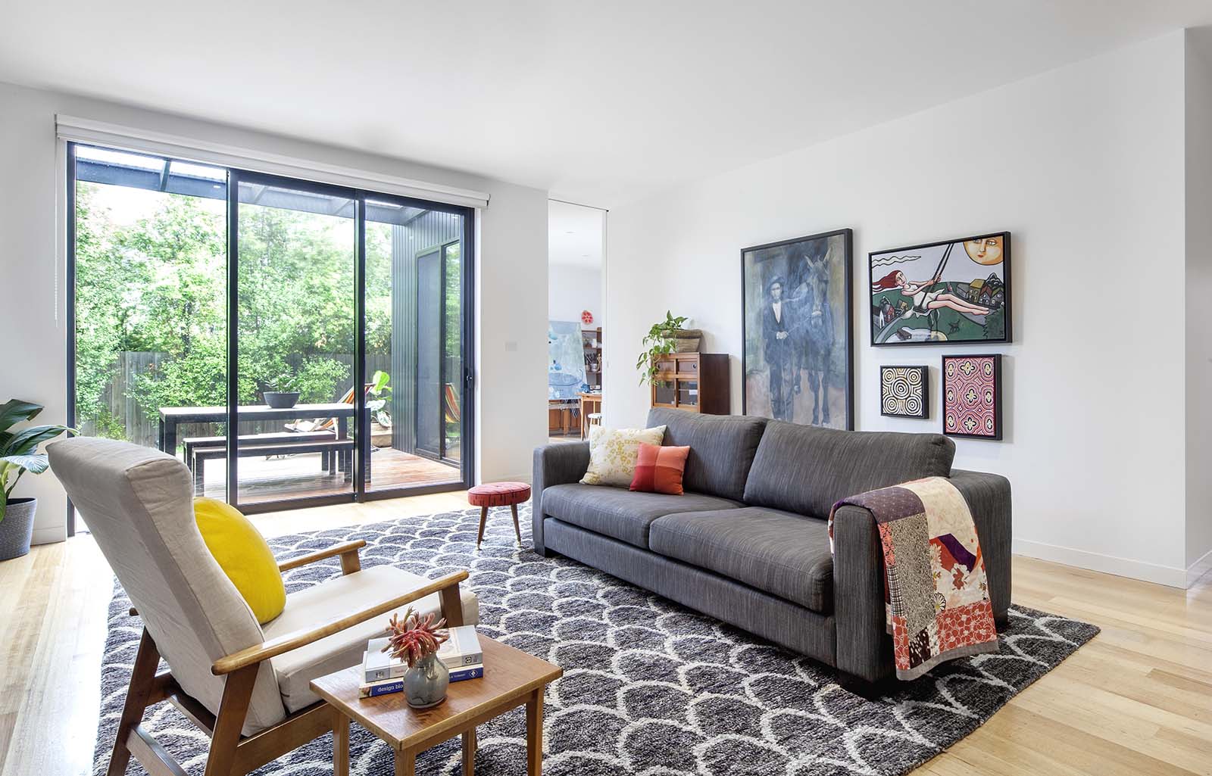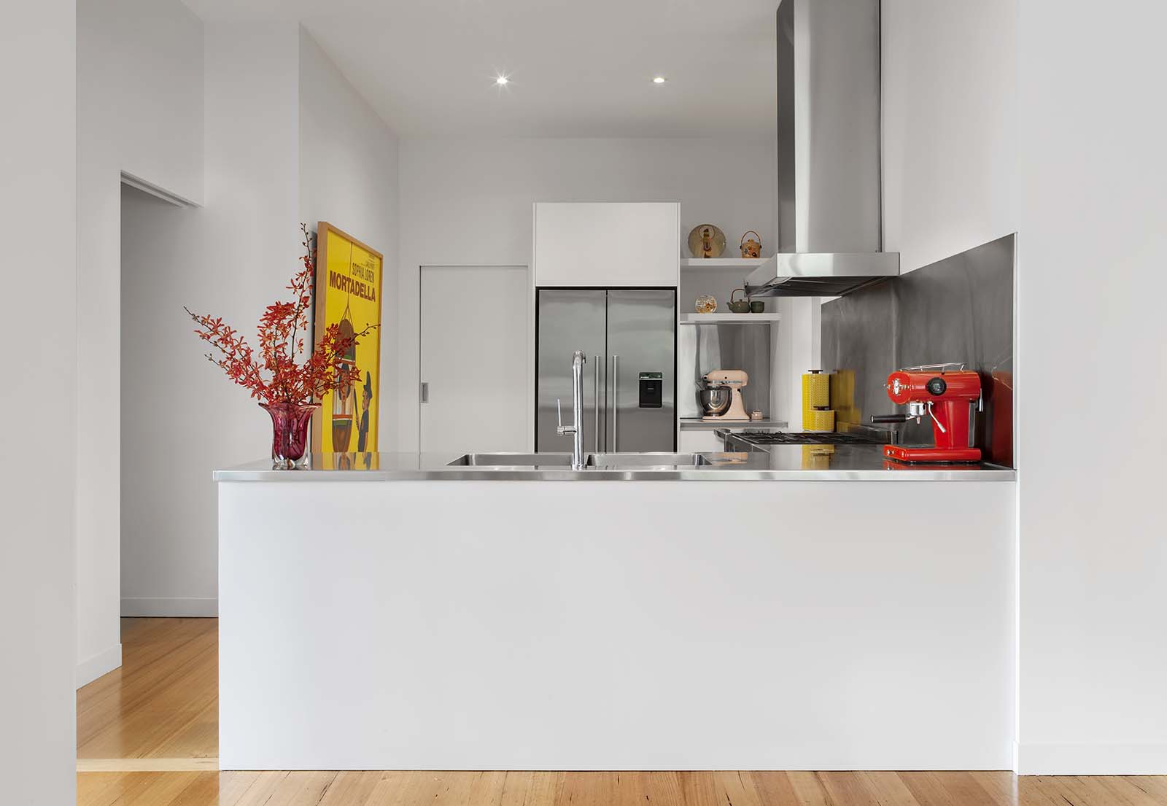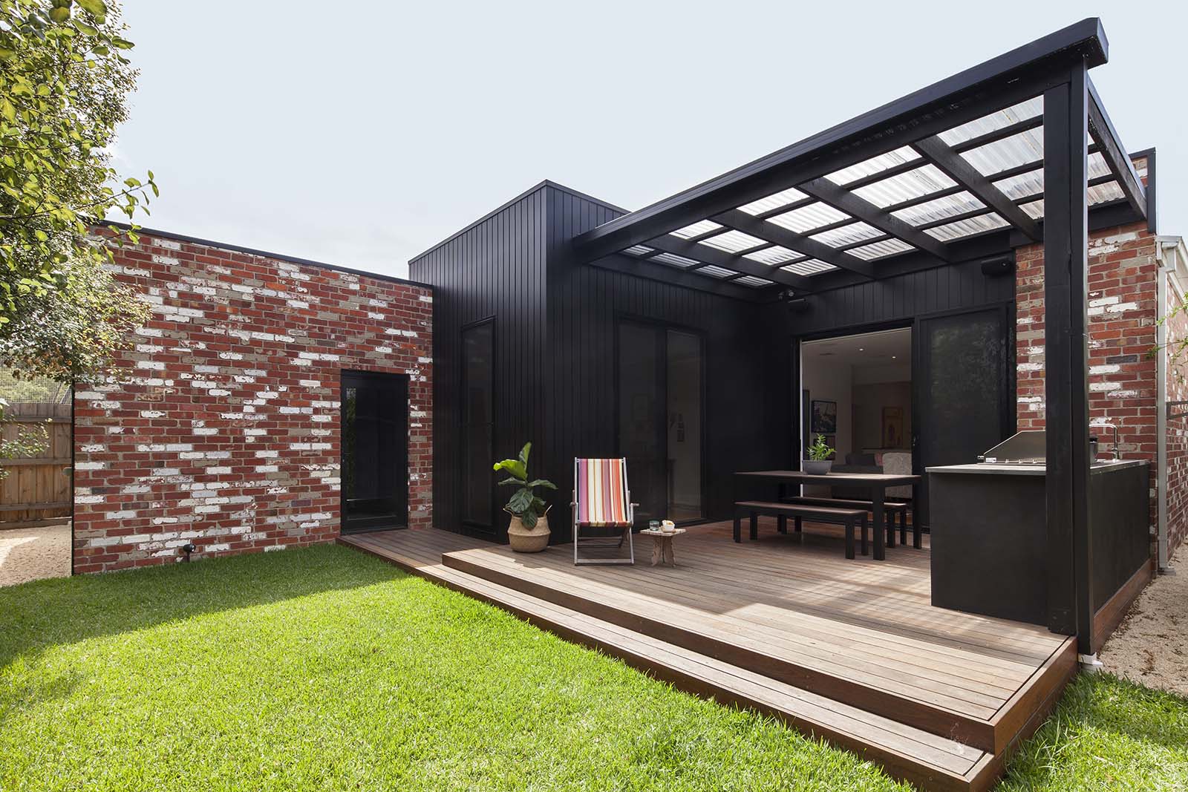Yarraville artist Silvia and her husband renovated their quaint home last year. Hatch Projects designed the new studio space and rear addition to their house.
Silvia’s artwork adorns many walls and her studio space is light allowing a tranquil retreat her painting and design inspiration.
Please visit Silvia’s gorgeous website, she sells online and is happy to take any commisions.
Existing Canvas
1950’s brick house well recessed from street frontage
- Tacked on and outdated rear additions with differing floor levels and uneconomical use of both external & internal space
Brief
- Rear contemporary addition that complimented the existing original dwelling and introduced light and functionality.
- Rooms to comprise new living, artist’s studio, kitchen, large pantry, bathroom, laundry, garage and external entertaining area
Design Philosophy
- Simple ‘box form’ methodology and simplified, minimalistic detailing
- Use of contemporary lightweight vertical timber to would complement the existing red brickwork
- Simple flow of new rooms to link effortlessly
- Careful use of ceiling heights and window locations to define additional rooms without hampering floor areas or flow
Outcomes
- Beautifully detailed and appointed home that enjoys new rooms that flow effortlessly from the original dwelling.
- Non-invasive design to the addition which maintains full integrity of the original dwelling when viewed from the street.
- Contemporary rear design that creates a useable and light filled courtyard area




